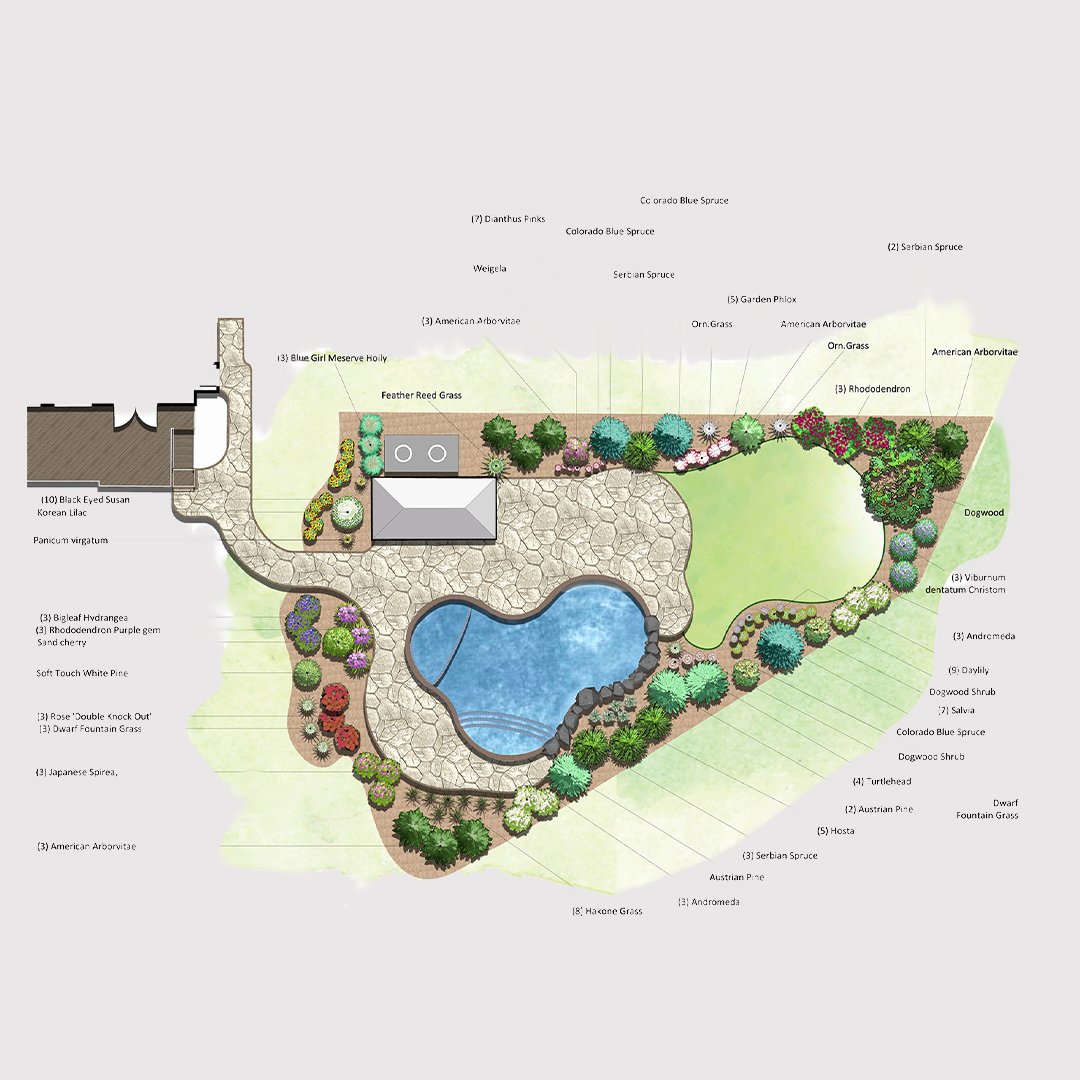

Conceptual Design Plan
A scaled CAD plan describing the approved layout of key landscape elements, including patios, walkways, planting zones, green spaces, and vegetation. This plan provides a clear visual representation of the design concept and can serve as a guide for budgeting and contractor evaluation.
A scaled CAD plan describing the approved layout of key landscape elements, including patios, walkways, planting zones, green spaces, and vegetation. This plan provides a clear visual representation of the design concept and can serve as a guide for budgeting and contractor evaluation.
Best Use Cases:
Ideal for preliminary project planning and cost estimation. Helps clients and contractors visualize the spatial layout before finalizing details. Ensures smooth project execution by defining major zones and material selections early in the process.
Requirements:
Site measurements or a survey plan with property boundaries. Client input on preferred styles, materials, and plant selections. Any existing site constraints (e.g., slopes, utilities, structures).
What’s Included:
Scaled CAD drawing with key landscape elements. Square footage calculations for hardscape and softscape areas. Material list including pavers, decking, mulch, and other elements. Plant selection guide with suggested species and placements. Sample hardscape elements for reference. One round of design adjustments based on client feedback. Option to purchase additional revisions for further customization.